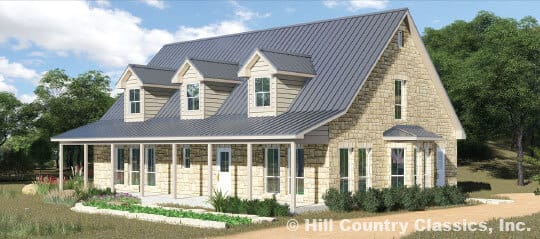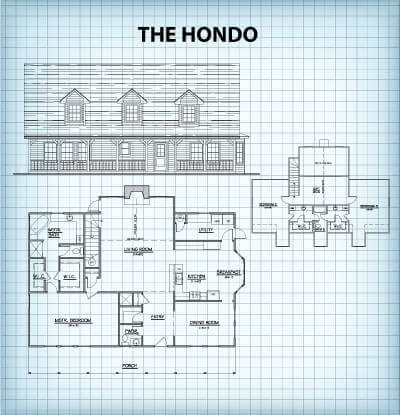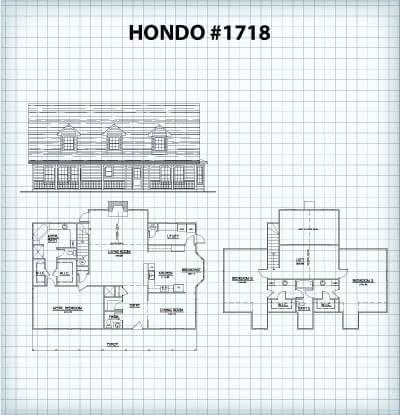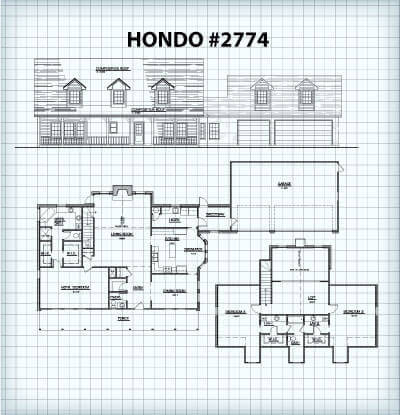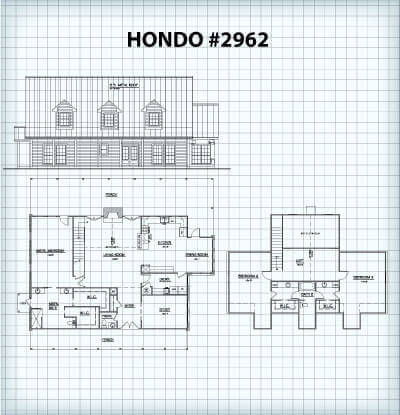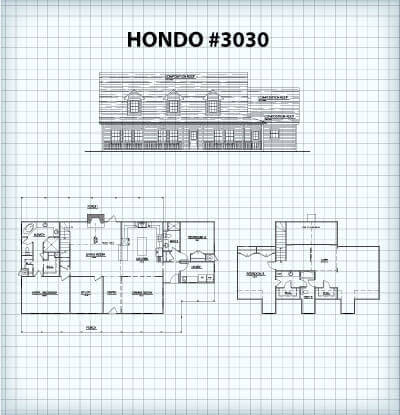First Floor: 1718 Sq. Ft.
Second Floor: 1056 Sq. Ft.
Porch: 325 Sq. Ft.
——————————–
Total: 3099 Sq. Ft.
3 Bed | 2.5 Bath
“The Hondo” would satisfy almost any Texan’s appetite for large rooms and generous spaces. The bay window brightens the breakfast area and kitchen while relating well to the large living room with a loft above. The private “executive size” master bedroom and bath would be a great place to relax after a “hard day’s work”.
Floor Plan & Alternate Floor Plans
Click thumbnail to open printable PDF file

