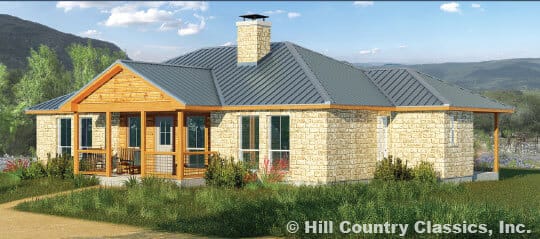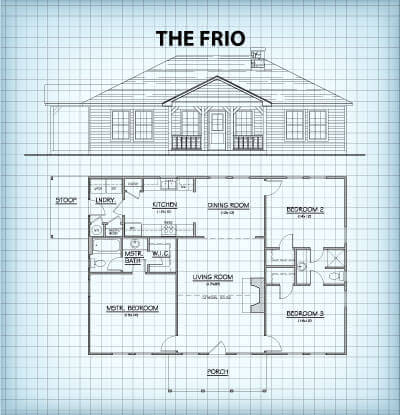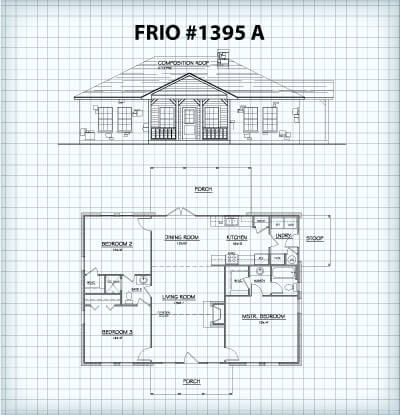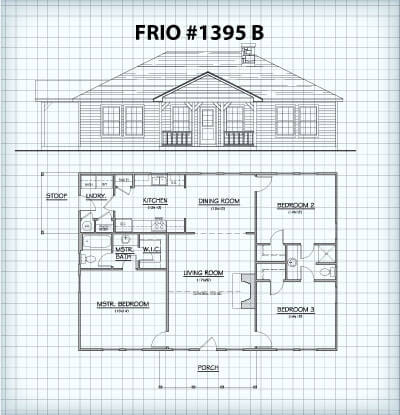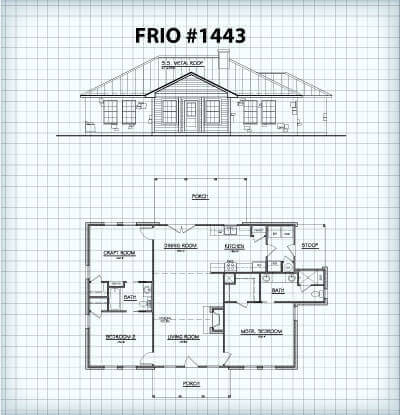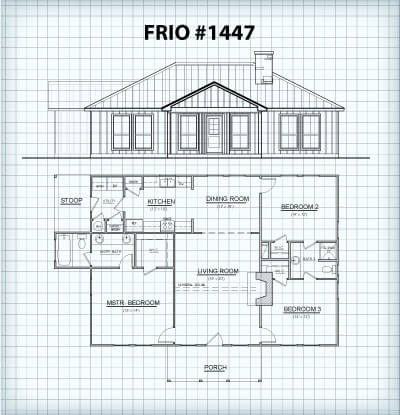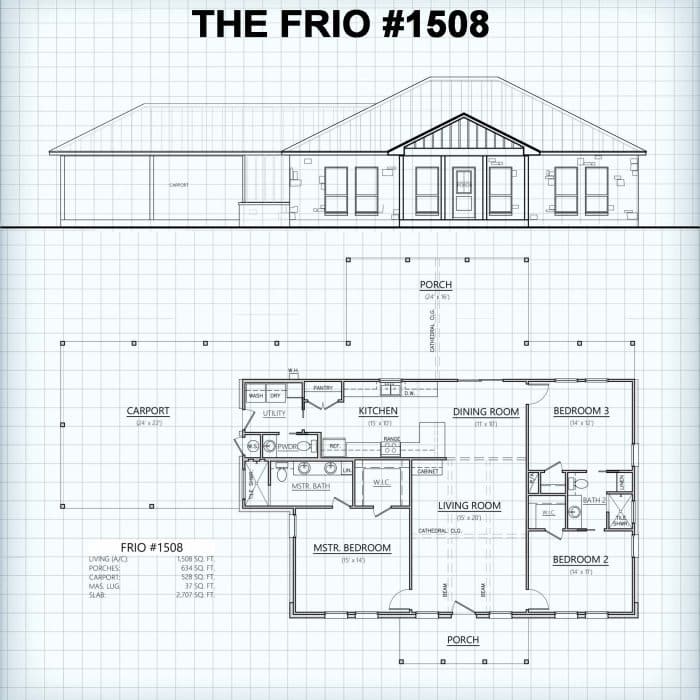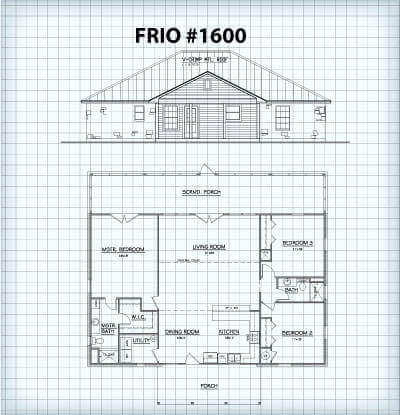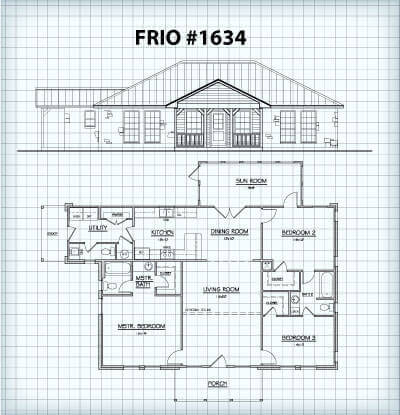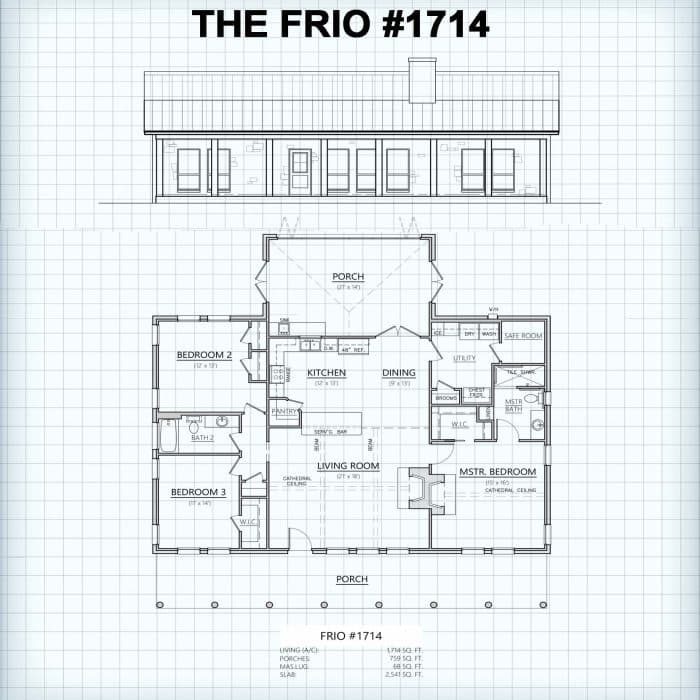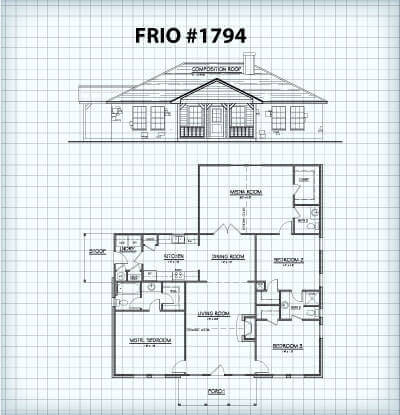Living Area: 1395 Sq. Ft.
Porch: 178 Sq. Ft.
——————————–
Total: 1573 Sq. Ft.
3 Bed | 2 Bath
If you’ve got a “thing” for wasted space, this is the home for you. There’s not a single hallway in this efficient plan. The huge kitchen and dining area allow plenty of “elbow room” for the cook. The “L” shaped kitchen/dining/living area is great for entertaining.
Floor Plan & Alternate Floor Plans
Click thumbnail to open printable PDF file

