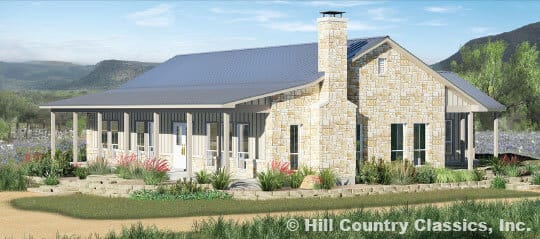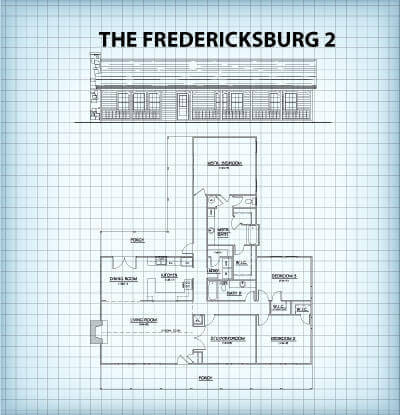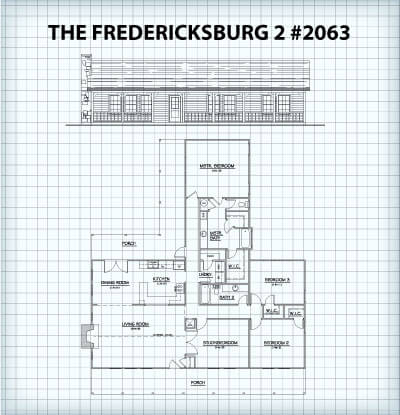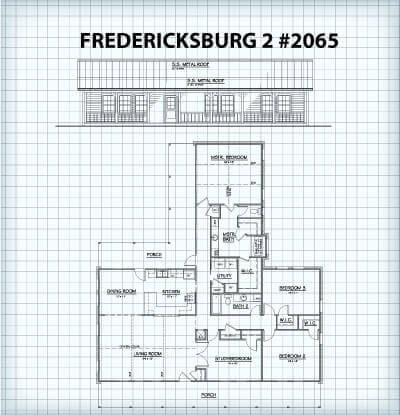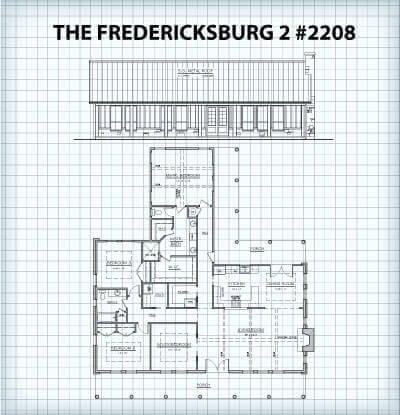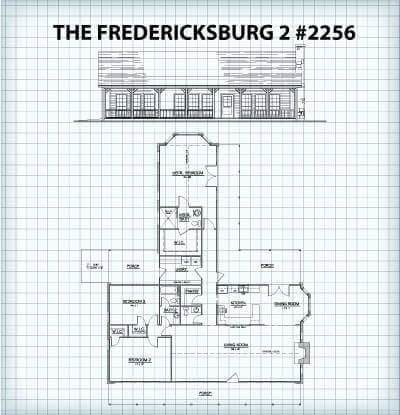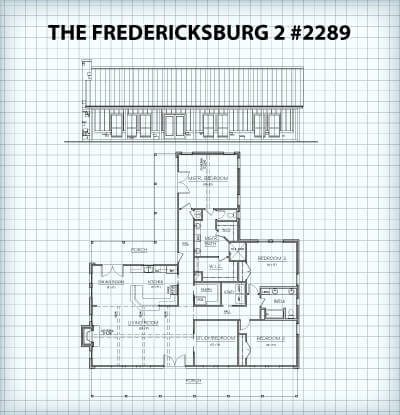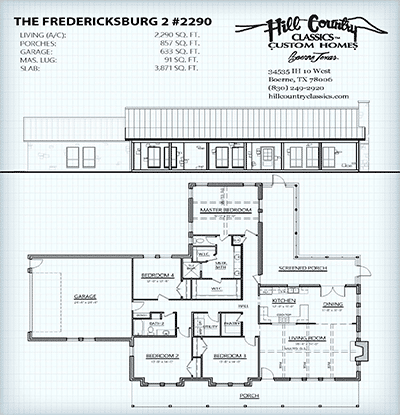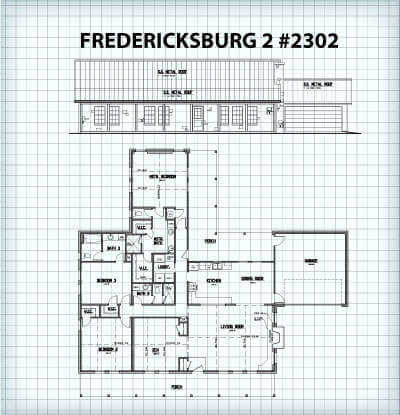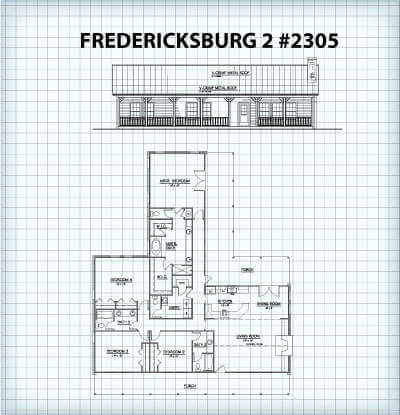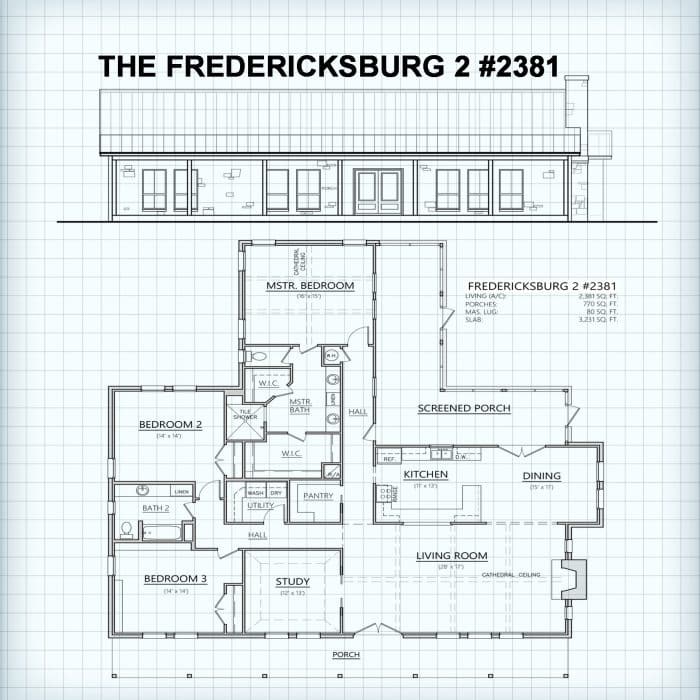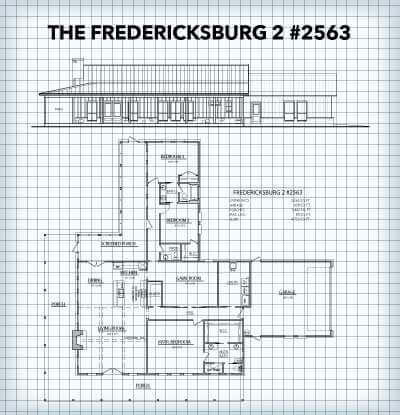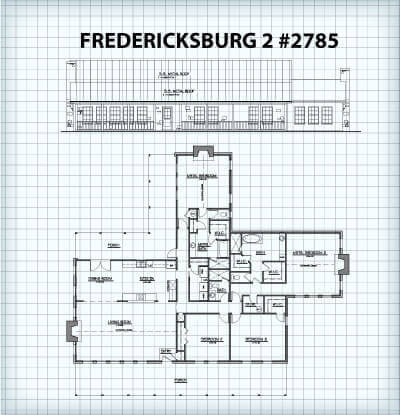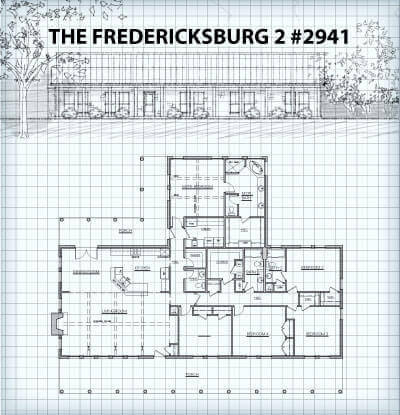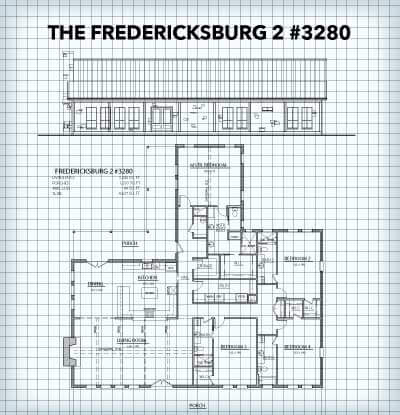Living Area: 2063 Sq. Ft.
Porch: 670 Sq. Ft.
——————————–
Total: 2733 Sq. Ft.
3-4 Bed | 2 Bath
A variation of our ever-popular Fredericksburg I floorplan is the Fredericksburg II. The large private master suite with its own full-length covered porch is great for Mom and Dad, while two large bedrooms up front relate well to the study/bedroom just off of the living room.
Floor Plan & Alternate Floor Plans
Click thumbnail to open printable PDF file

