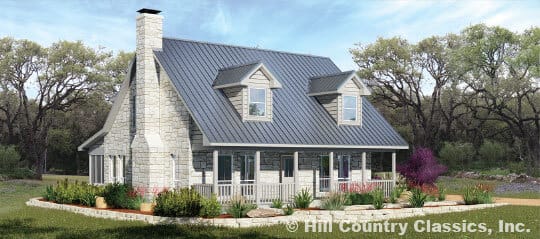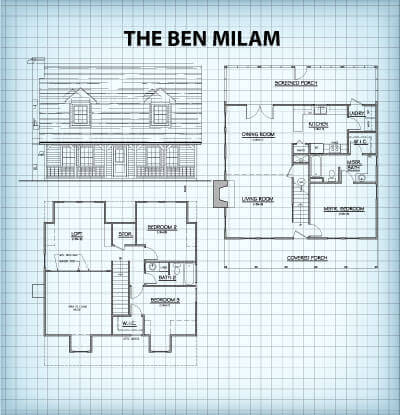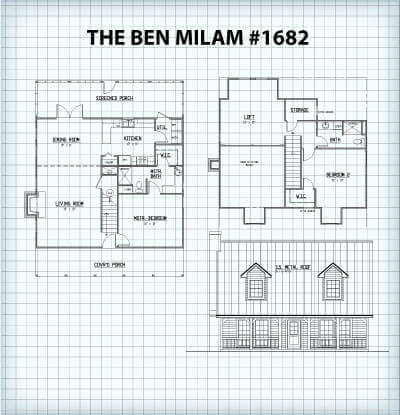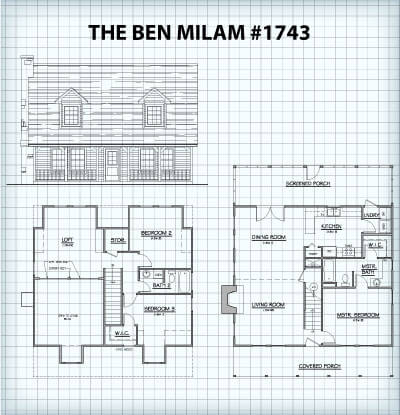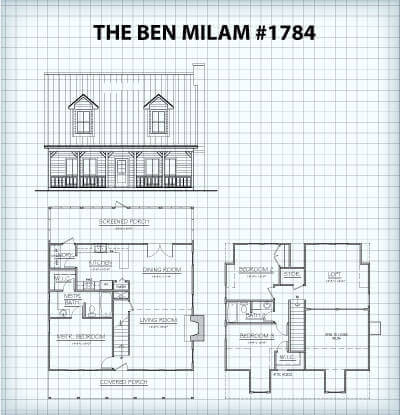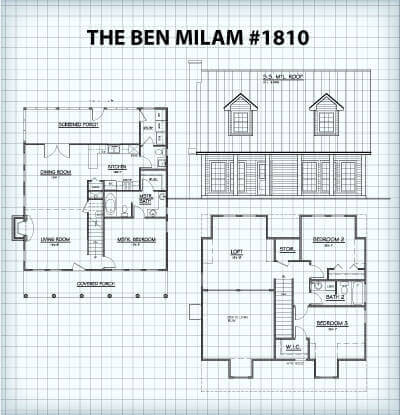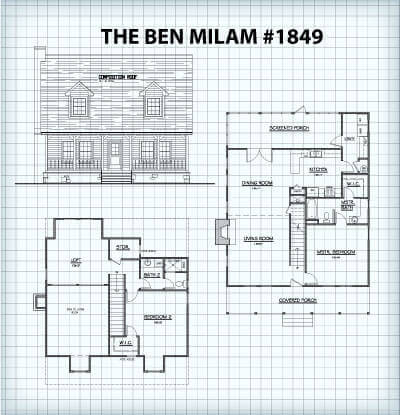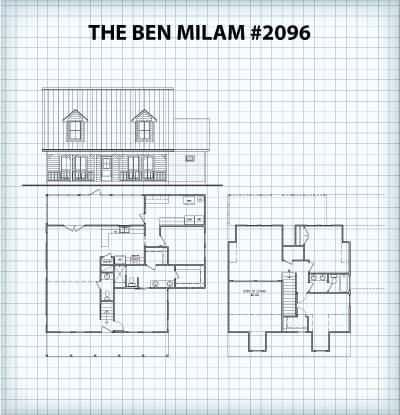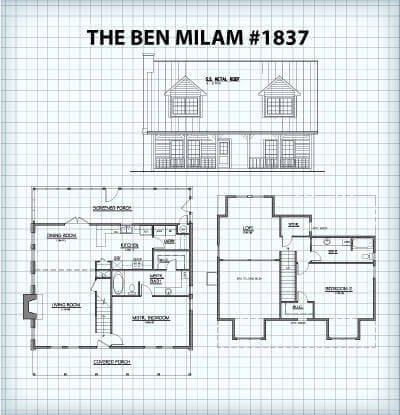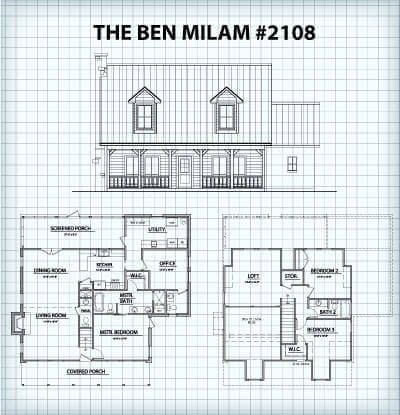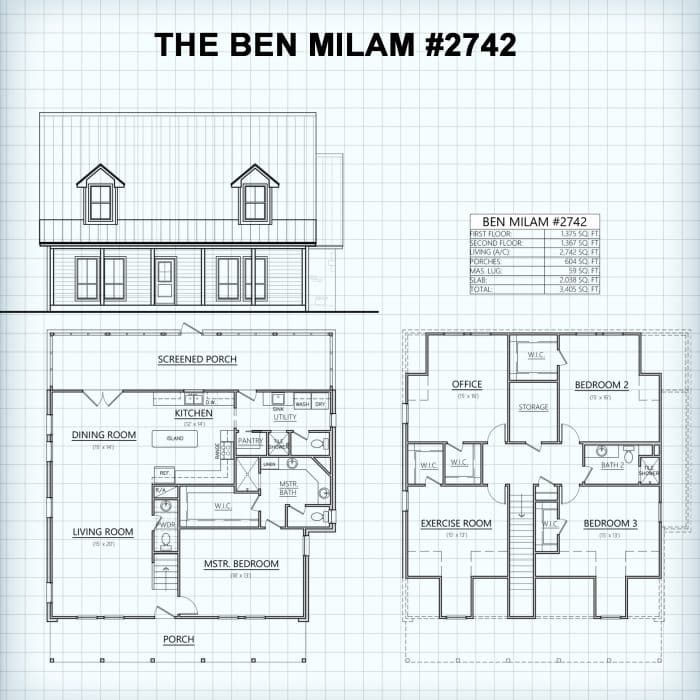First Floor: 1020 Sq. Ft.
Second Floor: 614 Sq. Ft.
Porch: 221 Sq. Ft.
——————————–
Total: 1855 Sq. Ft.
2 Bed | 2 Bath
“A little bit of this and a little bit of that” might best describe this two bedroom, two bath favorite. Features such as dormer windows, high ceilings, a loft, french doors, a steep roof and a spacious screened porch make this home a true Hill Country Classic. Either “swingin” on the front porch or “snoozin” on the back porch, you can’t help but find comfort in this original HCC design.ustom designs and revisions to our existing plans we have built over the years.
Floor Plan & Alternate Floor Plans
Click thumbnail to open printable PDF file

