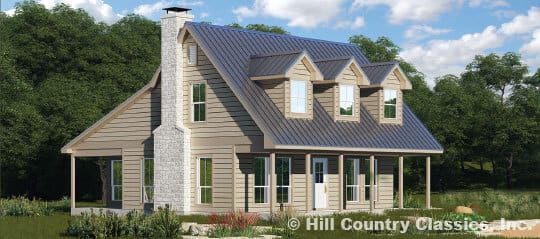
The Stephen F. Austin
Living Area: 1,595 Sq. Ft.
Porches: 286 Sq. Ft.
——————————–
Total: 1,881 Sq. Ft.
3 Bed | 2.5 Bath

Living Area: 1,595 Sq. Ft.
Porches: 286 Sq. Ft.
——————————–
Total: 1,881 Sq. Ft.
3 Bed | 2.5 Bath
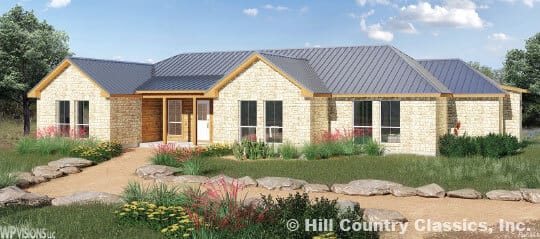
Living Area: 2091 Sq. Ft.
Porch: 195 Sq. Ft.
——————————–
Total: 2473 Sq. Ft.
3 Bed | 2 Bath
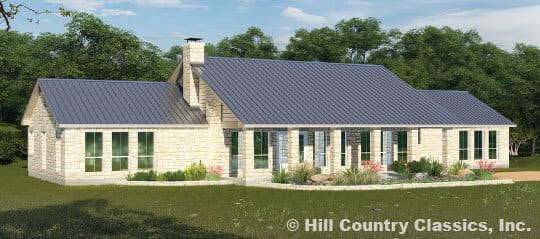
Living Area: 2,256 Sq. Ft.
Porches: 576 Sq. Ft.
——————————–
Total: 2,911 Sq. Ft.
3 Bed | 3 Bath
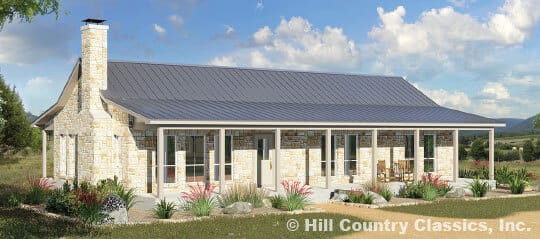
Living Area: 1,618 Sq. Ft.
Porches: 603 Sq. Ft.
——————————–
Total: 2,274 Sq. Ft.
3 Bed | 2 Bath
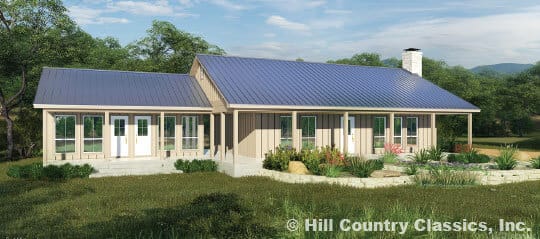
Living Area: 1,570 Sq. Ft.
Porches: 722 Sq. Ft.
——————————–
Total: 2,292 Sq. Ft.
3 Bed | 2.5 Bath
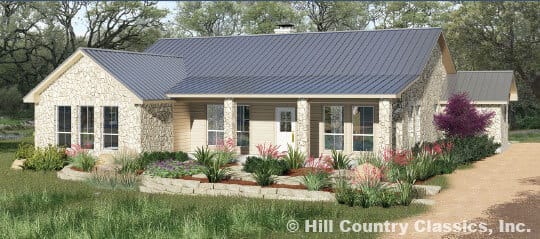
Living Area: 2,193 Sq. Ft.
Porches: 364 Sq. Ft.
——————————–
Total: 2,634 Sq. Ft.
3 Bed | 2 Bath
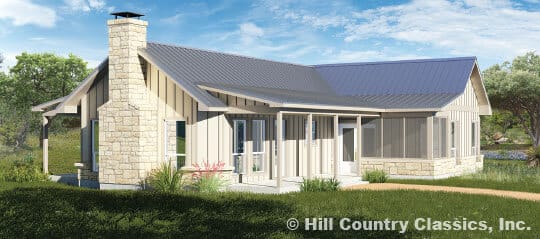
Living Area: 1,466 Sq. Ft.
Porches: 560 Sq. Ft.
——————————–
Total: 2,092 Sq. Ft.
2 Bed | 1.5 Bath
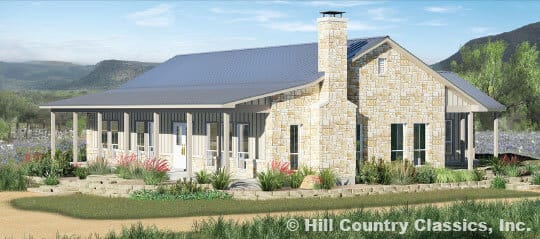
Living Area: 2,216 Sq. Ft.
Porches: 705 Sq. Ft.
——————————–
Total: 2,988 Sq. Ft.
3 Bed | 2 Bath
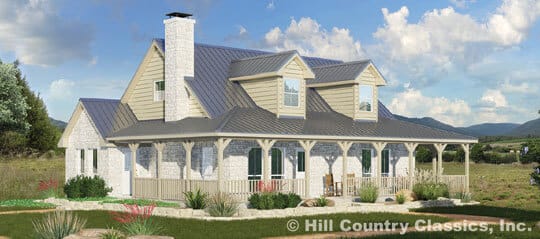
Living Area: 2,078 Sq. Ft.
Porches: 579 Sq. Ft.
——————————–
Total: 2,693 Sq. Ft.
3 Bed | 2.5 Bath