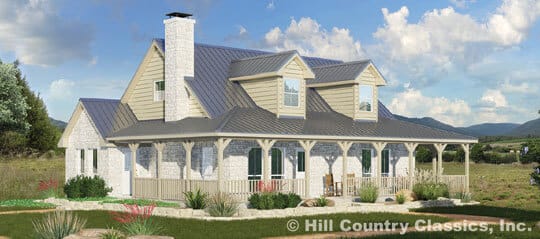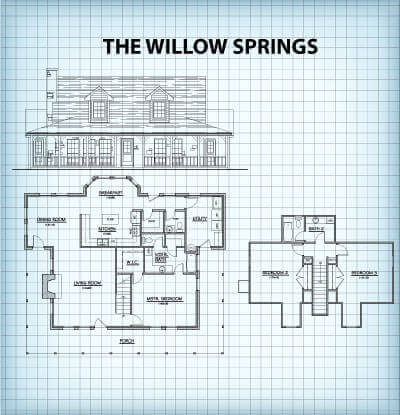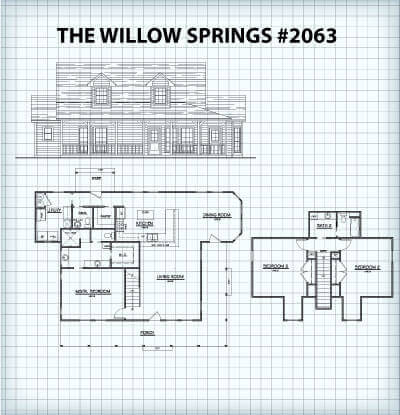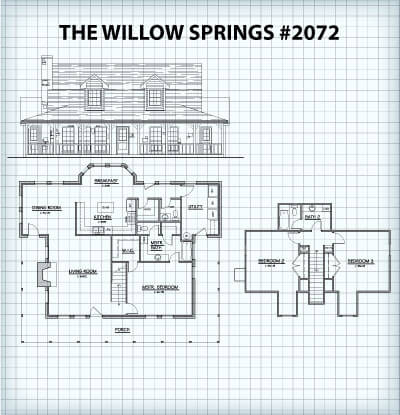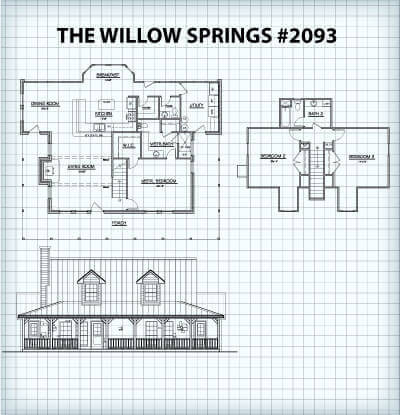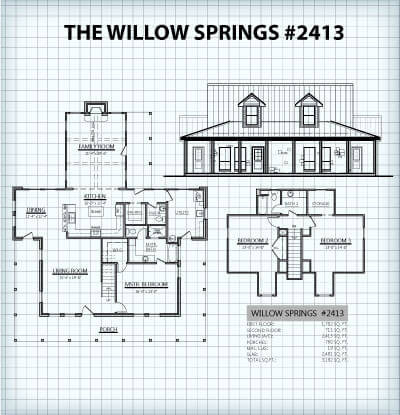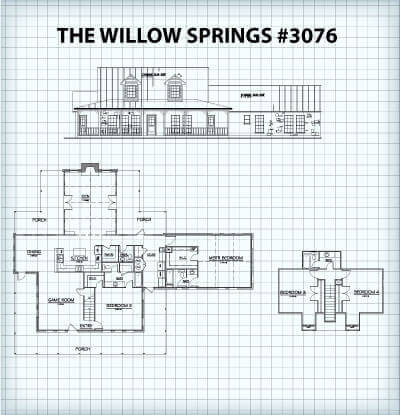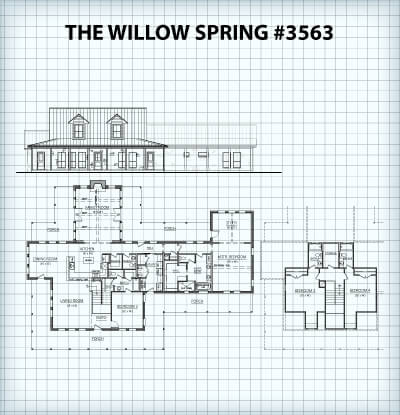First Floor: 1395 Sq. Ft.
Second Floor: 696 Sq. Ft.
Porch: 578 Sq. Ft.
——————————–
Total: 2669 Sq. Ft.
3 Bed | 2.5 Bath
The wrap-around porches, island kitchen, large laundry room and cross ventilation highlight this Hill Country Classic. There’s a big 180-degree view from just about anywhere in this open living, dining and kitchen area. The large utility room with its adjoining half bath provides generous space for laundry chores.
Floor Plan & Alternate Floor Plans
Click thumbnail to open printable PDF file

