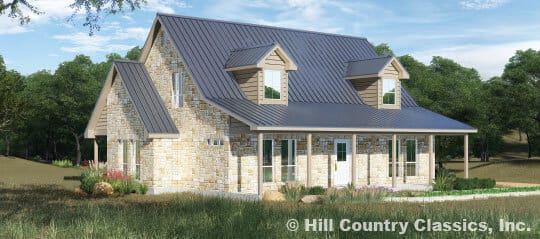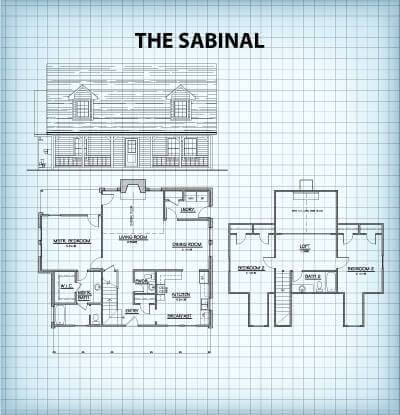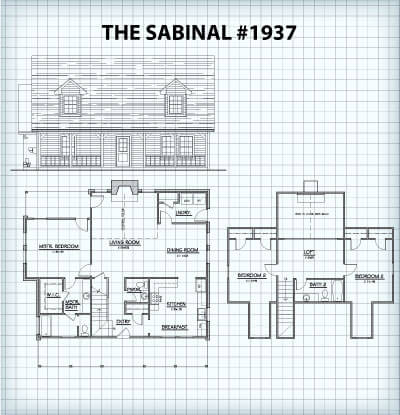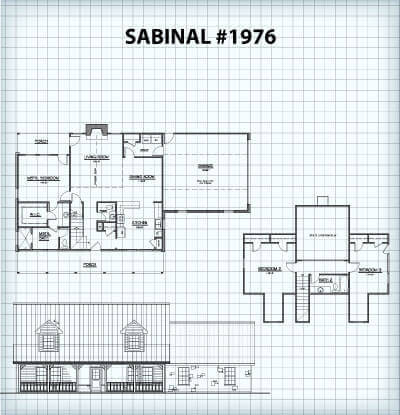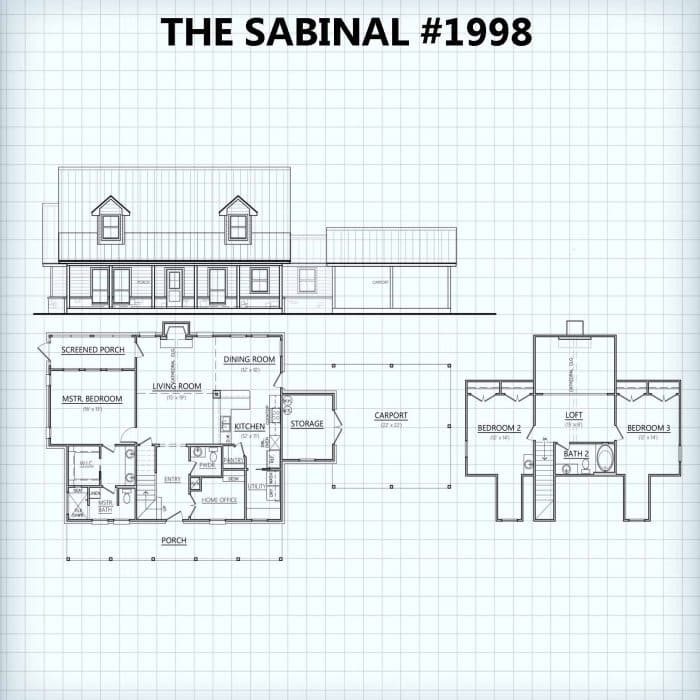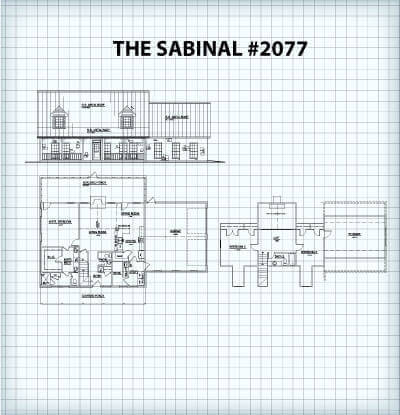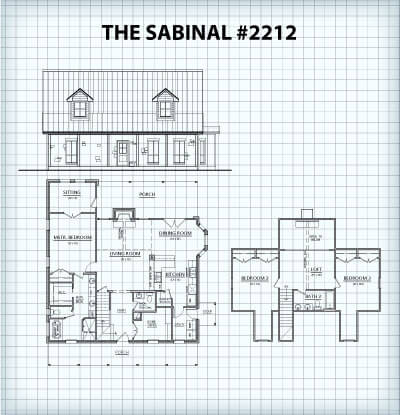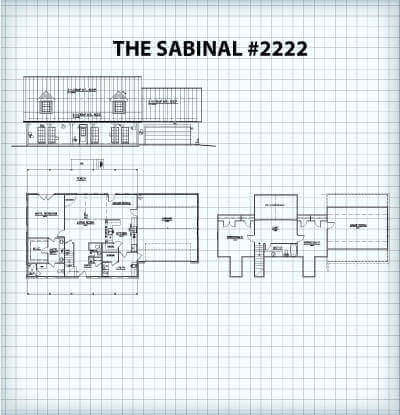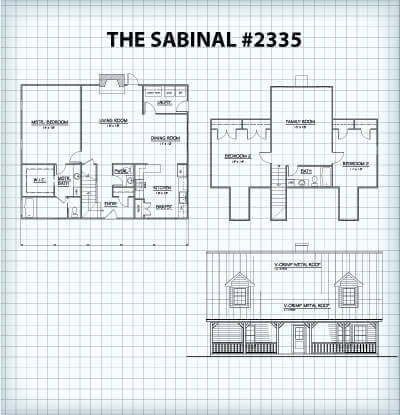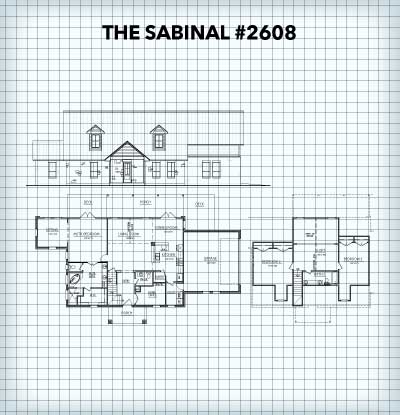First Floor: 1225 Sq. Ft.
Second Floor: 715 Sq. Ft.
Porch: 334 Sq. Ft.
——————————–
Total: 2274 Sq. Ft.
3 Bed | 2.5 Bath
The balcony/loft overlooking the living room with raised cathedral ceiling would satisfy almost any Texan’s appetite for wide-open spaces. The master suite includes a spacious walk-in closet and its own private covered porch. Many of the features in this home are usually reserved for those plans with much more square footage.
Floor Plan & Alternate Floor Plans
Click thumbnail to open printable PDF file

