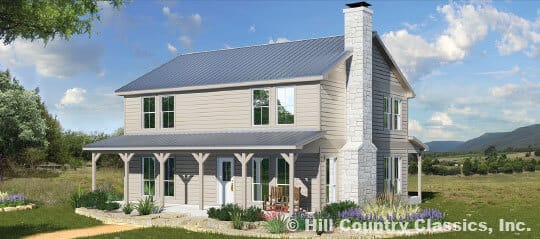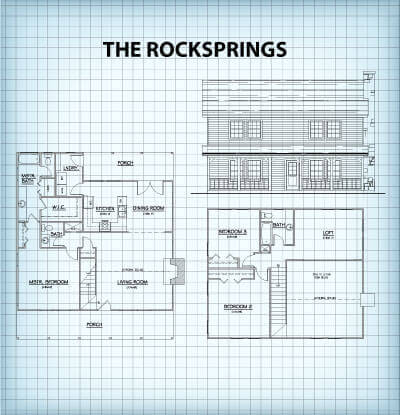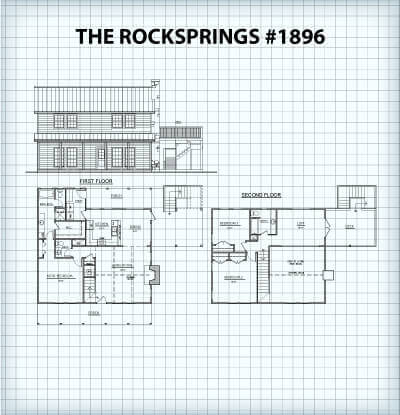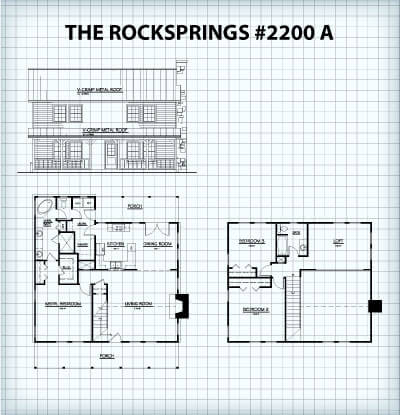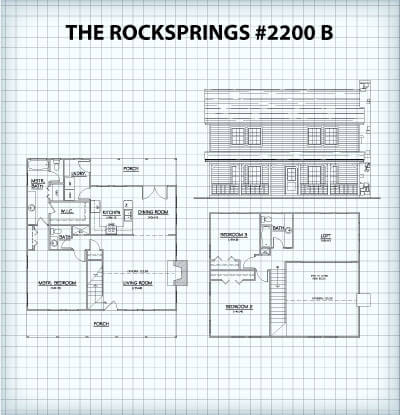First Floor: 1180 Sq. Ft.
Second Floor: 701 Sq. Ft.
Porch: 368 Sq. Ft.
——————————–
Total: 2249 Sq. Ft.
3 Bed | 2.5 Bath
The cathedral ceiling in the living room in this home is over 20 feet high! The second floor loft looks down into the living room and could serve as a 4th bedroom, home office or den. This home would look great on any Hill Country hilltop!
Floor Plan & Alternate Floor Plans
Click thumbnail to open printable PDF file

