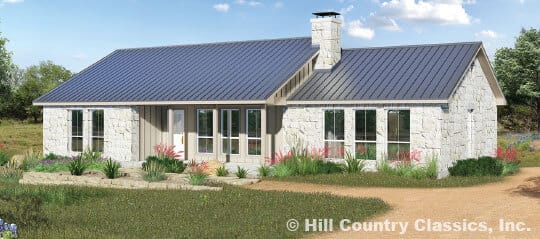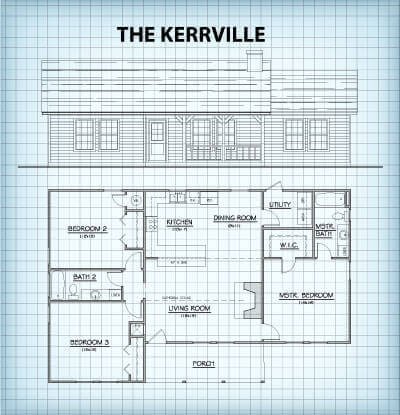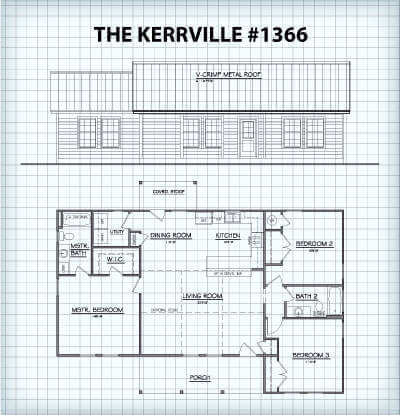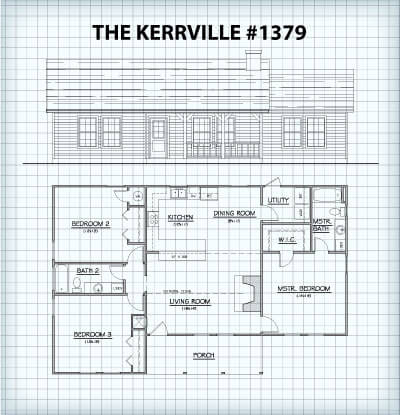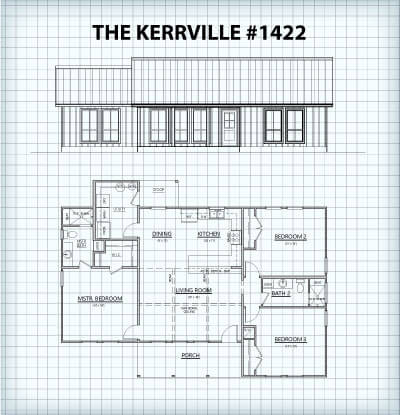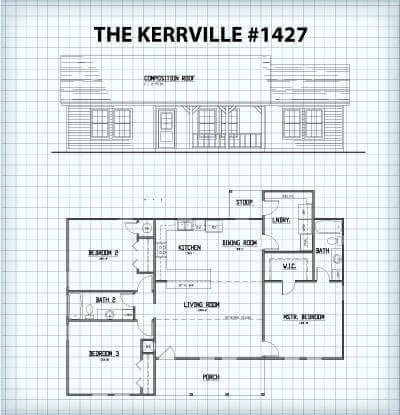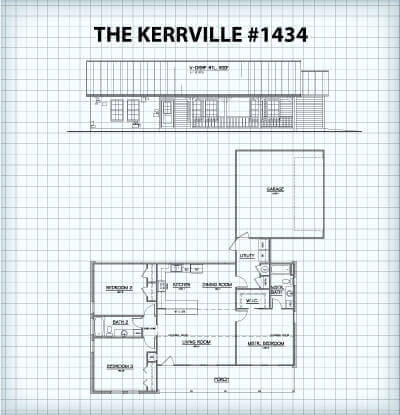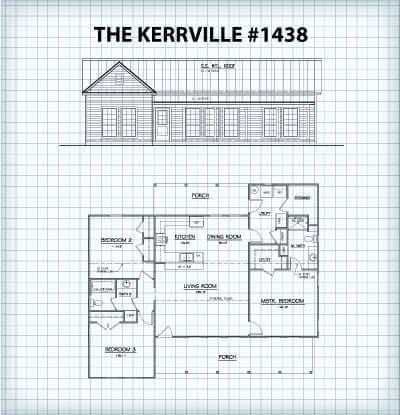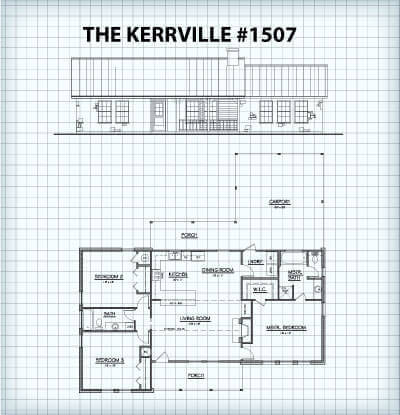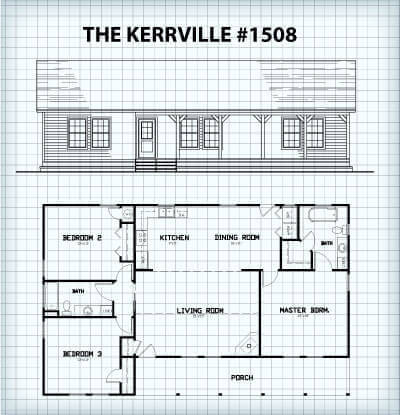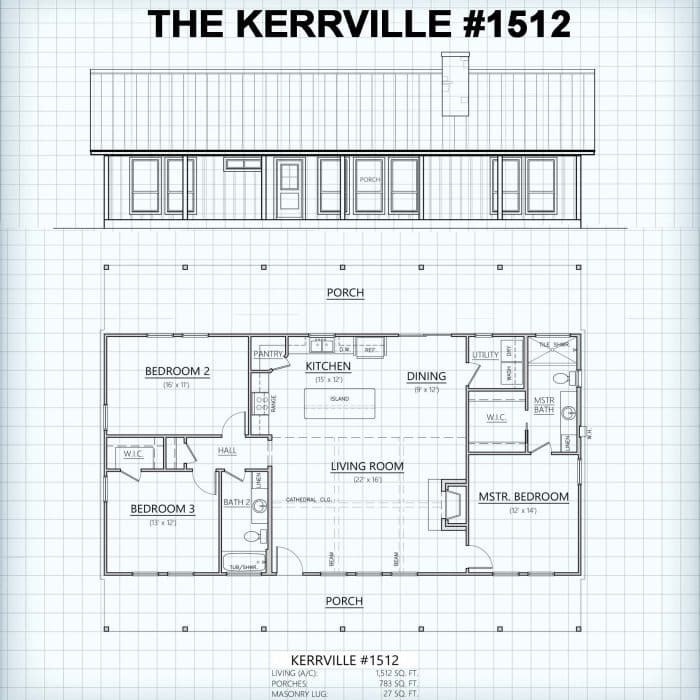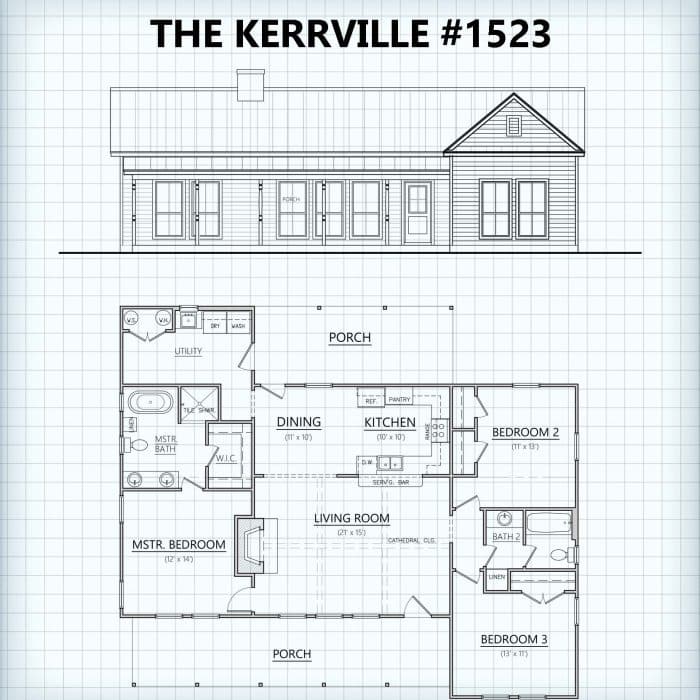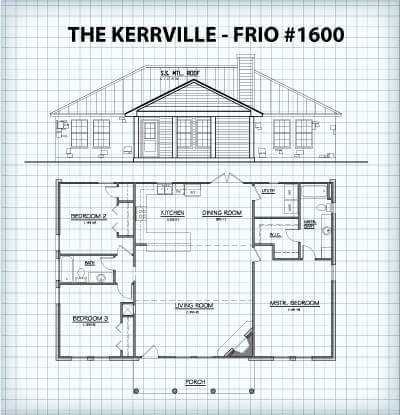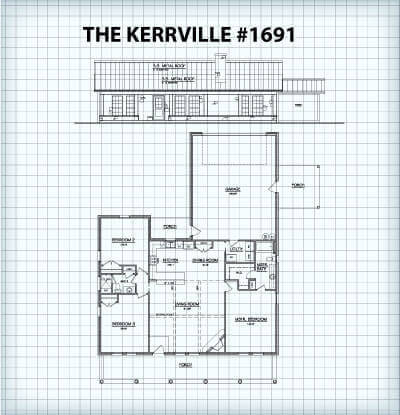Living Area: 1379 Sq. Ft.
Porch: 128 Sq. Ft.
——————————–
Total: 1507 Sq. Ft.
3 Bed | 2 Bath
This efficient floor plan will let you get away from it all if you wish. It is a split bedroom arrangement which provides privacy for Mom and Dad to relax in one end of the house while the kids do their “thing” in the other. The common kitchen, living and dining room area is great for entertaining and large family gatherings.
Floor Plan & Alternate Floor Plans
Click thumbnail to open printable PDF file

