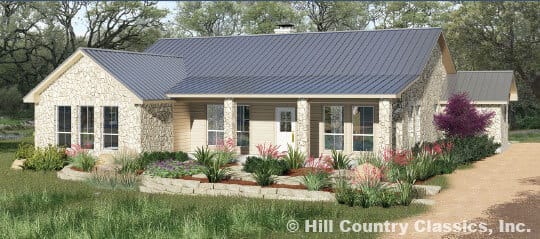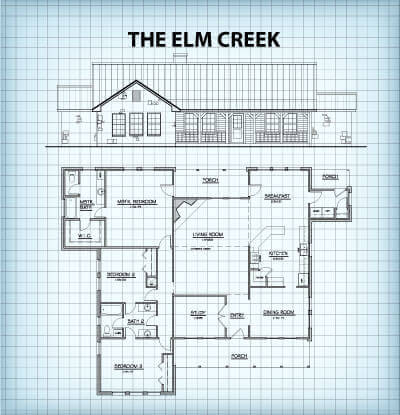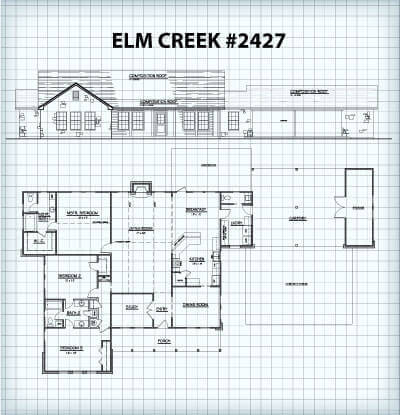Living Area: 2162 Sq. Ft.
Porch: 312 Sq. Ft.
——————————–
Total: 2474 Sq. Ft.
3 Bed | 2 Bath
This efficient “Texas sized” single story design has all of the design components a Hill Country homeowner could wish for…a private master suite, formal dining room, large kitchen/breakfast area and a private study for the “bread-winner” in the house. The covered stoop just off of the laundry room would make a great place to shuck a pair of dirty boots after a long day in the pasture.
Floor Plan & Alternate Floor Plans
Click thumbnail to open printable PDF file



